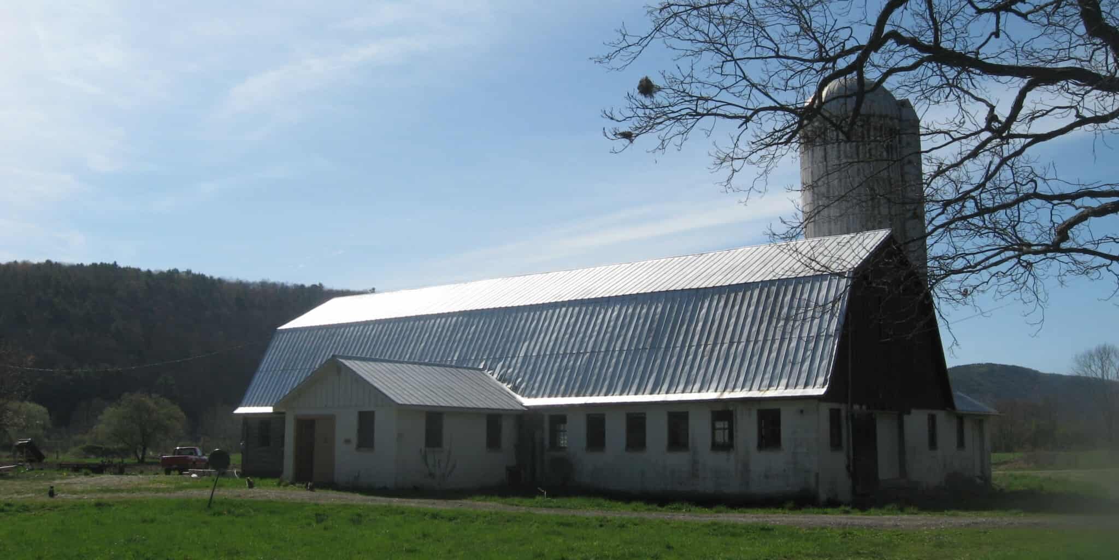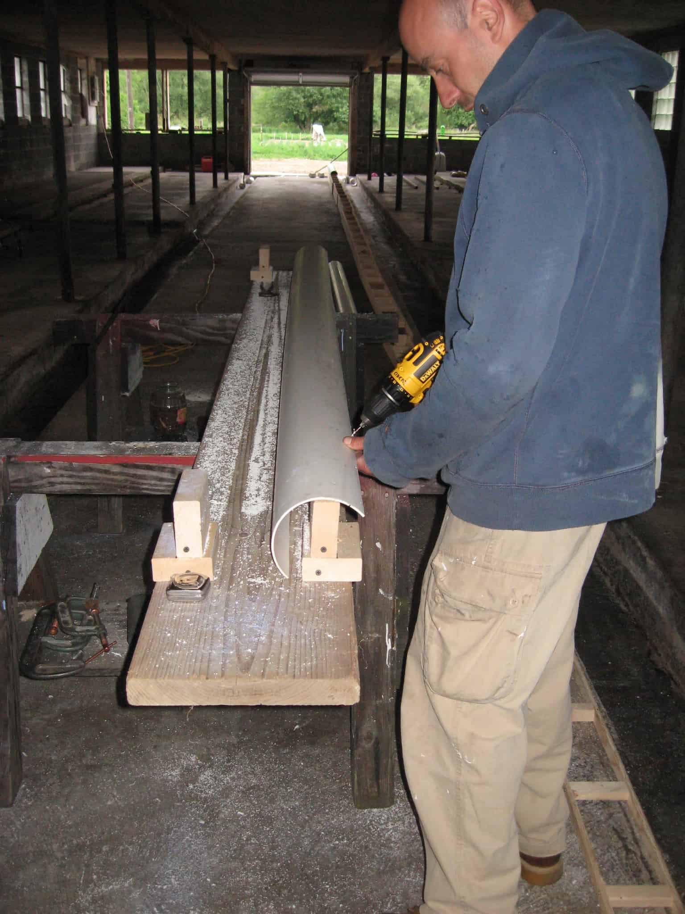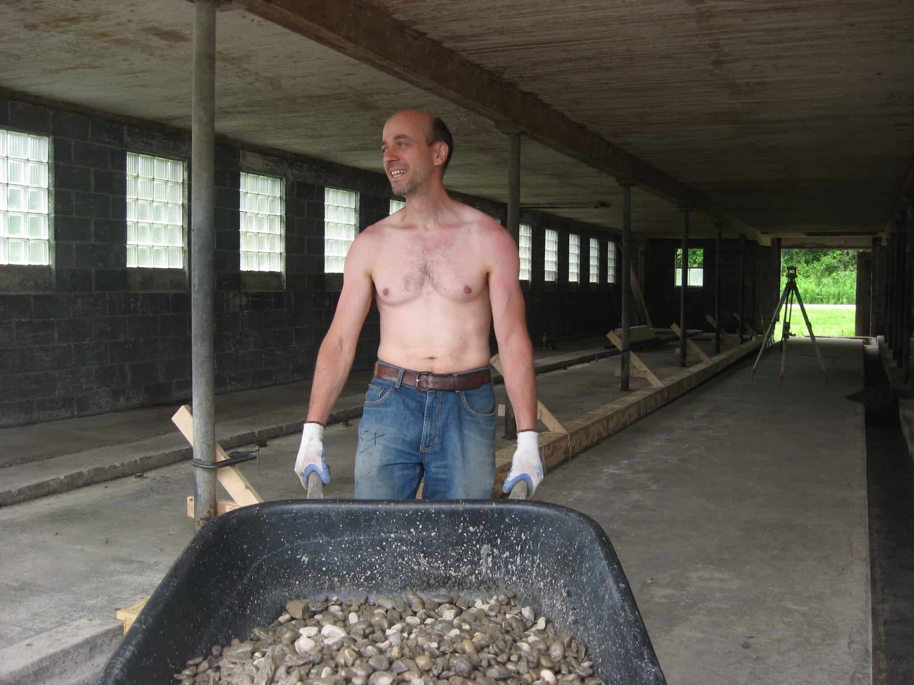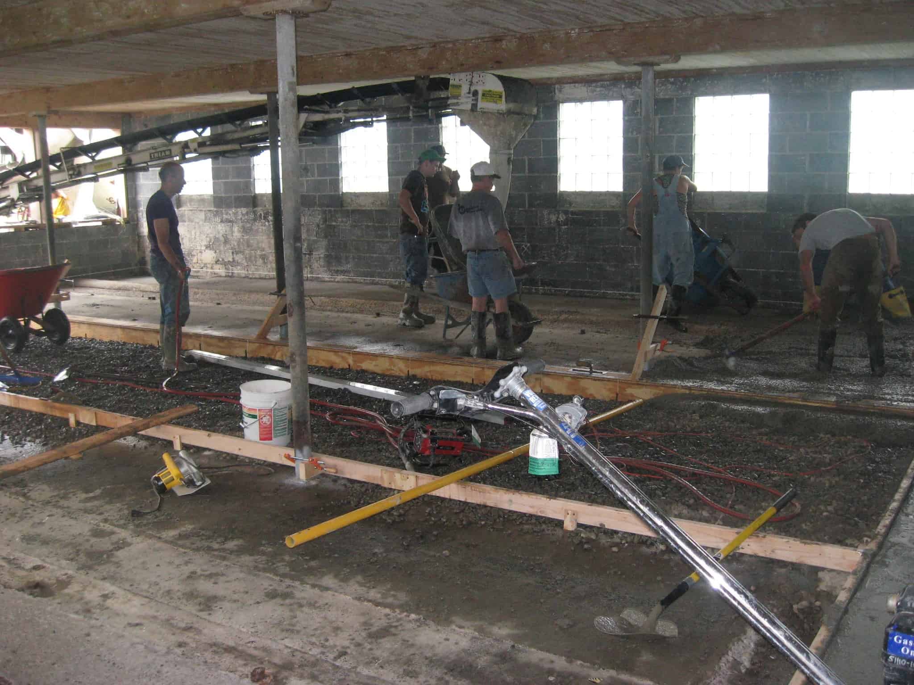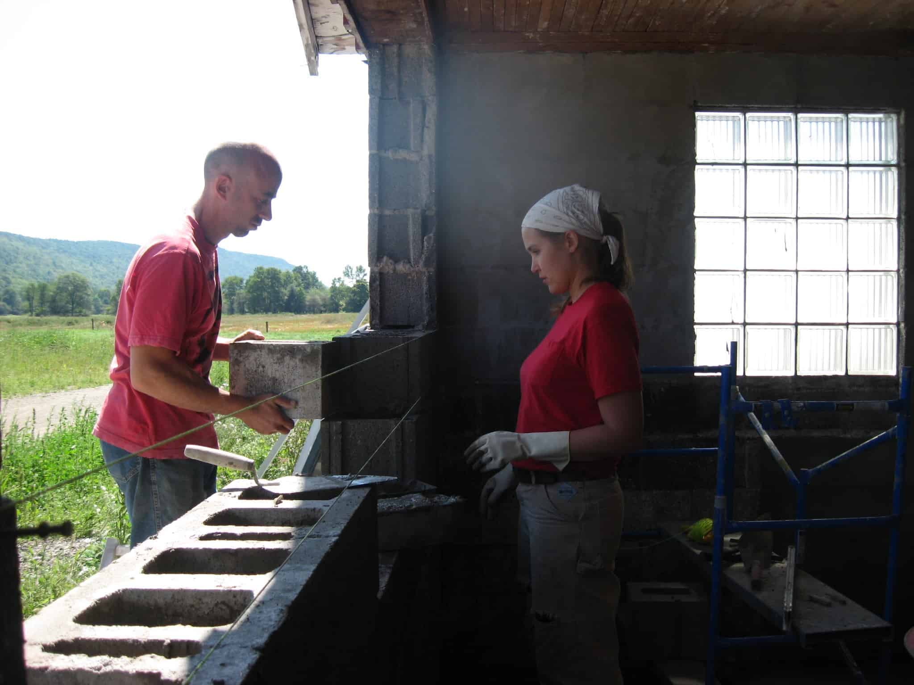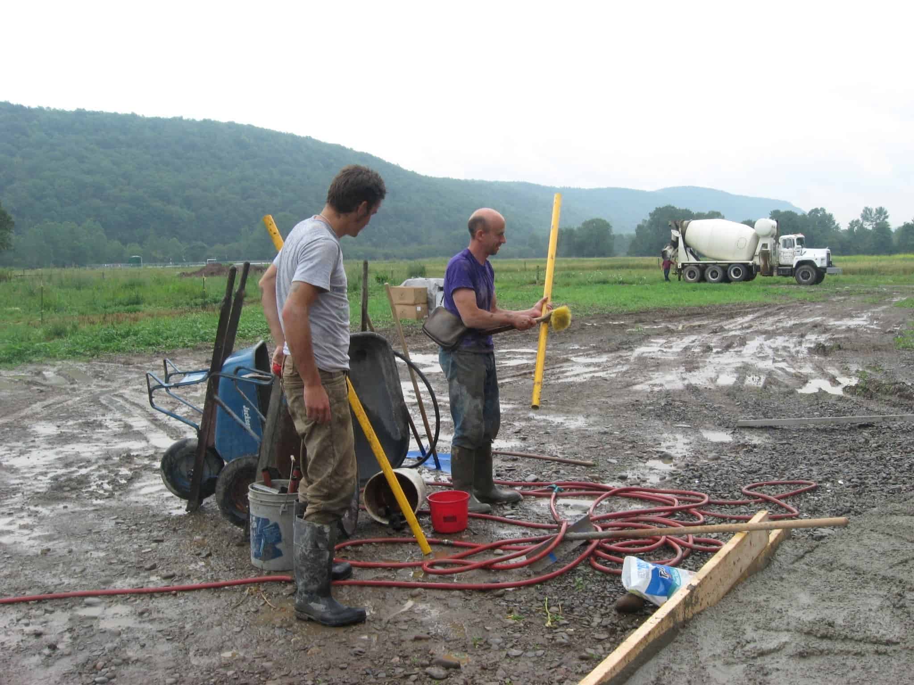Barn Repurpose, Barn Construction
In the summer of 2009 we started working on our new cidery. That is, we started renovating a 30‘x90‘ dairy barn built of cinder-block in the 1950s. The assets: 3,000 square feet of space including the attached milk room, a first story made of masonry that would tolerate exposure to liquids without rotting, a huge open second story under a gambrel roof with the same footprint as the first floor, and a location 100 feet from our house.
TO DO:
- Move out the hoard of feral cats that had been breeding there uninterrupted without intervention.
- Clean out an accumulation of 50 years grime from use as a dairy barn.
- Take out all of the fixtures for a 60 cow barn: watering cups for each cow and the plumbing, automatic milkers and milk lines.
- Cut out the steel stanchions.
- Jackhammer out portions of the floor.
- Strip the paint from the walls and ceiling.
- Build a concrete block wall at one end of the barn where a previous farmer had knocked it out to install two giant fans.
- Build a septic system to code.
- Build a form for a 60 foot gutter drain, pitched to the septic system.
- Plumb the barn including with hot water.
- Install two garage doors and two person doors.
- Cover all of the concrete block walls with Quickwall (reinforcing cement)
- Paint the entire inside of the barn.
- Pour a new concrete floor pitched to the gutter drain.
- Pour a 13’x30′ concrete slab outside the east end of the barn.
- Transport and move in our rack and cloth press weighing about a ton and wire it.
- Move over all of our tanks and cider making equipment.
Our dream was to have a trench drain because cleaning is such a big part of cider making and getting liquid out is a necessary part of clean-up.
A pre-fab trench drain would have been insanely expensive so we decided to cast one into the concrete, in part using the clearance provided by the old manure gutter. The PVC pipe was to be cast into the bottom of the drain so the form had to be made so the PVC pipe could be detached from the form and left behind after the pour while the plywood form is made to slip out.
We filled-in low spots in the floor to limit the thickness of the slab: gravel is much cheaper than concrete. Even so, the center aisle has about 5 inches of additional concrete. You can see the completed trench drain form suspended in space. It had to be made so that it could be removed after the pour but be rigid and secure enough so as to not float during the pour. Imagine cement poured to the top of the form. The floor was tricky because it all had to pitch toward the form (about 1/8 inch per foot).
It took nine people to keep up with the trucks and the cement setting. The floor took over 50 yards of concrete (75 tons).
From looking at the photos, you might think Autumn didn’t have much to do with the barn construction. That’s just because she took all the photos and Ezra didn’t think about it. The fact is though, that during the pour, for example, she free form skreeded the entire periphery of the barn which set the elevation of the edges of the slab — a job no one wanted — while 5 months pregnant. She also plumbed the barn herself and built the septic system with James.
HOW WE WERE ABLE TO DO IT:
- Ezra’s parents, Ben and Janet and Autumn’s parents Chris and Candace watched Leila and Zuri.
- Ben is a sculptor and metal worker and has a lot of tools for the asking.
- Chris is a builder and has an enormous inventory of tools for the borrowing.
- Both Chris and Ben understood that their children have a reverence for tools and would never abuse or misuse tools in any way and would not covet them but mostly return them.
- James who has done this all before is the best cobber the western world has ever known.
- James has a backhoe and he loves to operate it.
- Autumn’s sister Claire and her husband Cristhian were here and available to work just when we needed them.
- Our friend Chuck wired the barn for cost.
- Ezra’s Aunt Marta gave us money and enthusiastic support for the project.
- Chris gave generously his knowledge of construction.
- The free use of Chris’ beautiful tractor.
The cidery is a pleasure to work in.
It is nice to take stock of what we have done and what we have before thinking of what we still need to do: replace all of the windows, insulate the barn from the outside, side the barn, install solar panels and a solar hot water system integrated with the waste heat from the coolers, and add passive solar heating.
This last photograph is poignant as Andrew is no longer with us, although he is not dead.
He and Rebecca and their little girl, Tesla, moved to the west coast where Andrew and Rebecca have their roots. Andrew is the head cider maker at Finn River Cidery, south of Port Townsend Washington. And they are building a house as we speak. It was the right move but we sure miss them.
Addendum to Barn Story – August 26, 2016
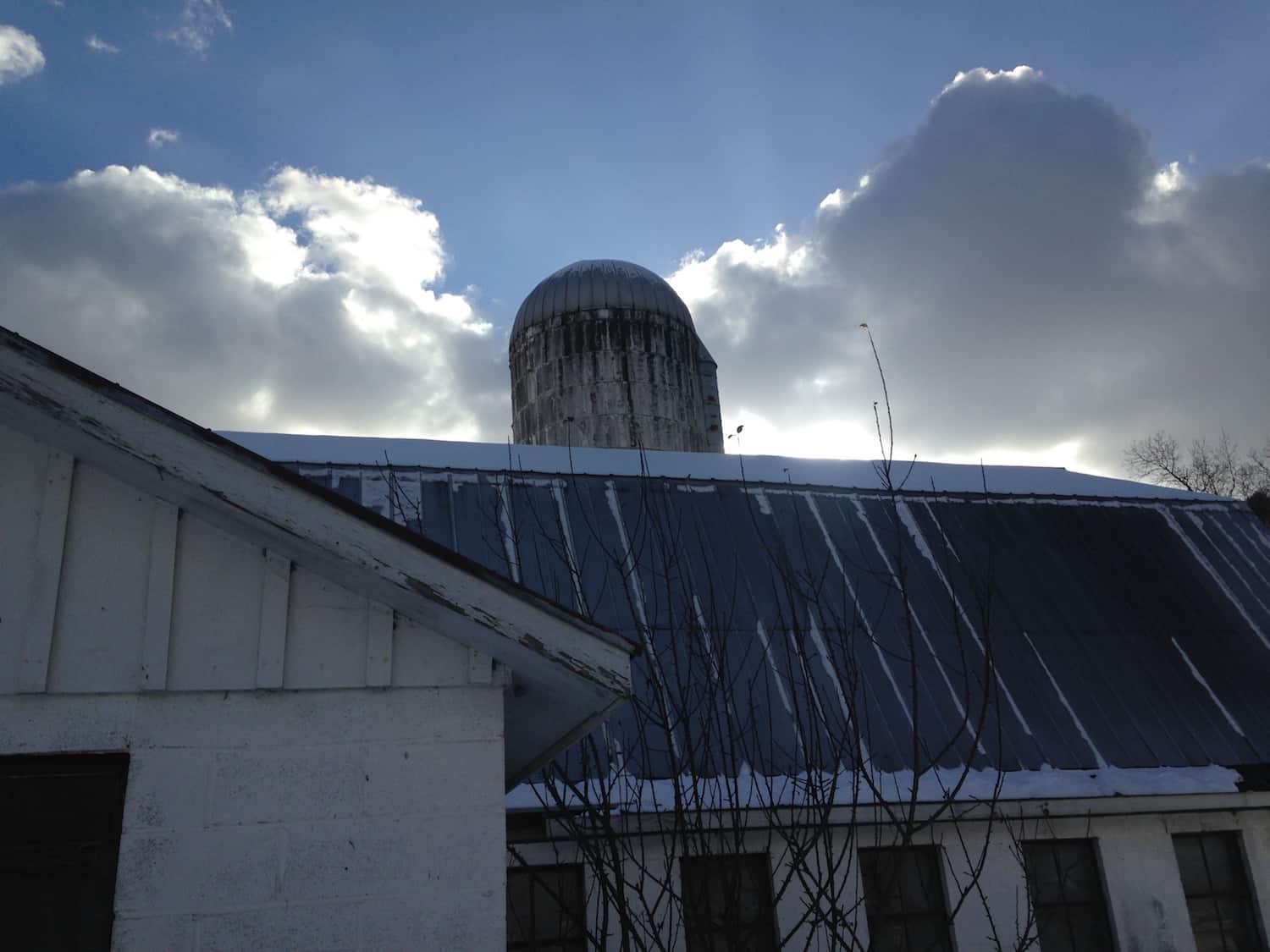
We finished the production area of the barn, moved in and have been using it for everything from pressing to labeling these past 8 years.
Meanwhile, we have invested a bit more.
We:
- insulated the ceiling of the cidery/2nd story floor with 2 inch foam and ¾ inch plywood.
- ripped out the eves and replaced them
- installed a pellet stove
- poured a new floor in the milkhouse
- installed a UV system to treat our perfectly fine water (by order of the Chemung County Health Department) and then ripped it out when saner minds (in Ag and Markets) won out.
- drove a new well in the milkhouse.
- installed a heat pump hot water heater.
In the near future, our plan is to:
- contract for a solar array for the barn (which we had done for the house)
- install a high capacity well pump.
- insulate the milk house and put in a bathroom and office.
- finish the roof rehab.
- paint the outside.
- plant flowers.
And then it will be perfect.

